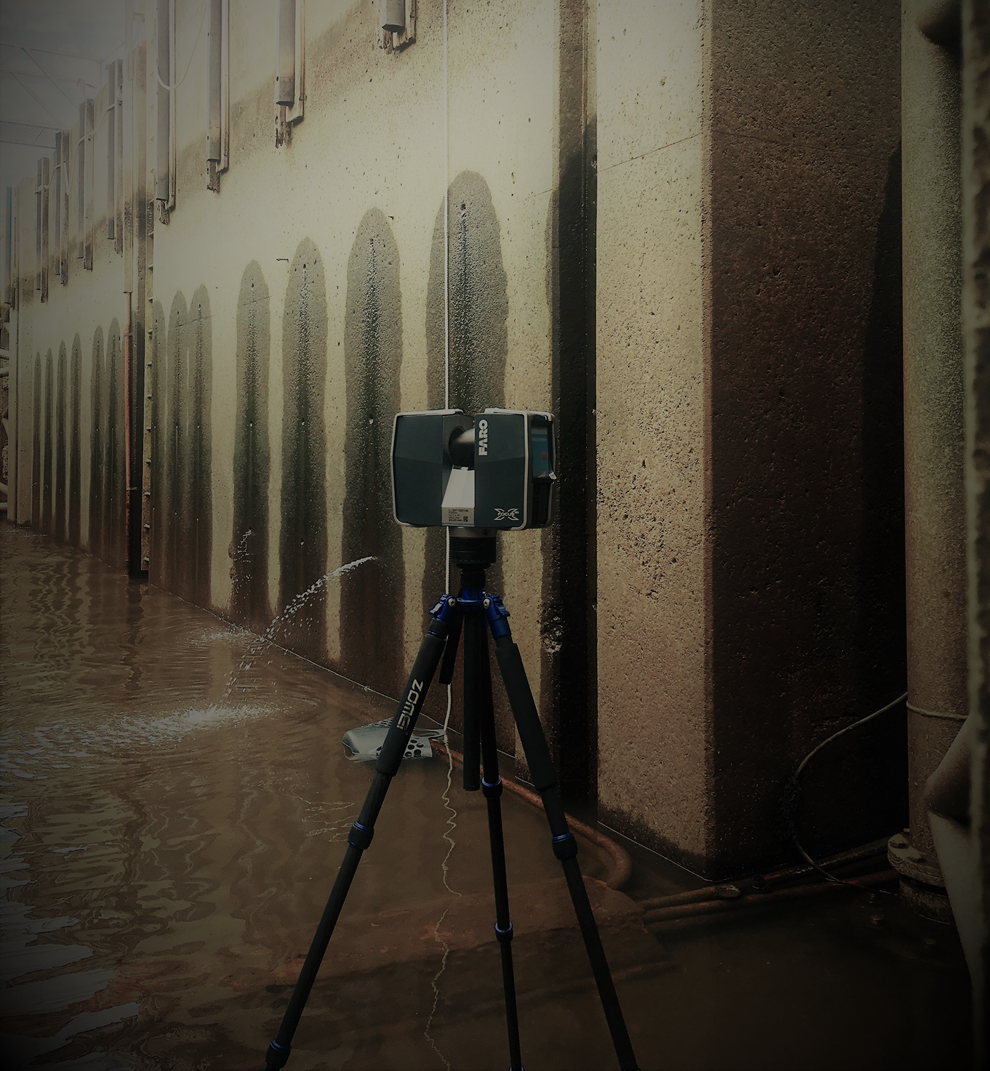
Call 0452 070372
BIMTek
We are a cutting-edge company that provide laser scanning, surveying, and BIM services Australia wide!
We deliver accurate and comprehensive as-built information to our clients in a range of formats from simple laser scans to basic and complex BIM models.
Call or inquire online today to learn more!
Industry Experience
With many years of industry experience, you can rest assured BIMTek will offer a professional and efficient service every time.
Cutting-Edge Equipment
We use the highest-quality Laser scanners and Total Station equipment for all of our laser scanning and BIM modelling services.
Professional Service
We pride ourselves on our professionalism and always going the extra mile to ensure our customers are 100% satisfied with our services.
Accurate Laser Scan surveys tailored to your project ensures great outcomes.

Why BIMTek?
Laser Scanning, Surveying and Drafting expertise combined with years of industry experience and a willingness to go the extra mile for our clients makes BIMTek your best choice for laser scanning, survey and detailing services. Powered by Faro Laser Scanners, Trimble Robotic Total Stations, GPS, drones, Autodesk and Trimble software including Tekla Structures we can offer you a start to finish service on your construction project.
BIM co-ordination problems are no problem as we can add your sub contractors 3D models and 2D drawings to a central model that can also contain the laser scan survey. This can prove invaluable as it will assist you in clash detection and planning installations along with accurate measurements.
BIMTeks modelling from laser scan data in Revit or Tekla Structures provides your designers and draftsmen with the CAD information they require to confidently start work.
Using your sub contractors data we can set out anything on your site with a much higher degree of accuracy than anyone with a tape.
Want to know more? Call: 0452 070372 or email ian@bimtek.com.au
Our Services
Surveying
3D surveying services to compliment Laser scanning combined with more traditional survey services
Laser Scanning
High Definition 3D Laser scanning using Faro Scanners.
BIM Coordination
Using laser scan data and your designers 3D models we can create a central 3D model to help you clash check, coordinate and plan your project.
BIM Modelling
Turn laser scan and survey data into usable as built models for Revit, ArchiCAD, Tekla Structures and other CAD software. Our models are tailored to your project and are as detailed as you need it to be.
Site Layout
Layout anything on your site from foundations and HD bolts to walls, drillings, concrete panels and weld on brackets.
Want to know more?
Contact Us
0452 070372












